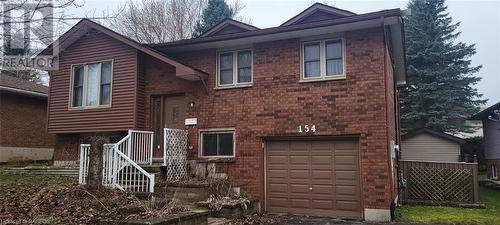








Phone: 519.376.9210
Fax:
519.376.1355
Mobile: 226.668.3242

900
10TH
STREET
WEST
Owen Sound,
ON
N4K5R9
| Lot Frontage: | 58.0 Feet |
| Lot Depth: | 98.0 Feet |
| No. of Parking Spaces: | 5 |
| Floor Space (approx): | 1750.00 |
| Bedrooms: | 3 |
| Bathrooms (Total): | 2 |
| Bathrooms (Partial): | 1 |
| Zoning: | R1 |
| Amenities Nearby: | Hospital , Park , Schools , Shopping |
| Communication Type: | [] |
| Community Features: | Community Centre , School Bus |
| Equipment Type: | Water Heater |
| Features: | Cul-de-sac , Paved driveway , Automatic Garage Door Opener |
| Ownership Type: | Freehold |
| Parking Type: | Attached garage |
| Property Type: | Single Family |
| Rental Equipment Type: | Water Heater |
| Sewer: | Municipal sewage system |
| Structure Type: | Shed |
| Utility Type: | Cable - Available |
| Utility Type: | Natural Gas - Available |
| Appliances: | Central Vacuum , Dishwasher , Dryer , Microwave , Refrigerator , Stove , Washer |
| Architectural Style: | Raised bungalow |
| Basement Development: | Finished |
| Basement Type: | Full |
| Building Type: | House |
| Construction Style - Attachment: | Detached |
| Cooling Type: | Central air conditioning |
| Exterior Finish: | Brick , Vinyl siding |
| Fixture: | Ceiling fans |
| Foundation Type: | Poured Concrete |
| Heating Type: | Baseboard heaters |